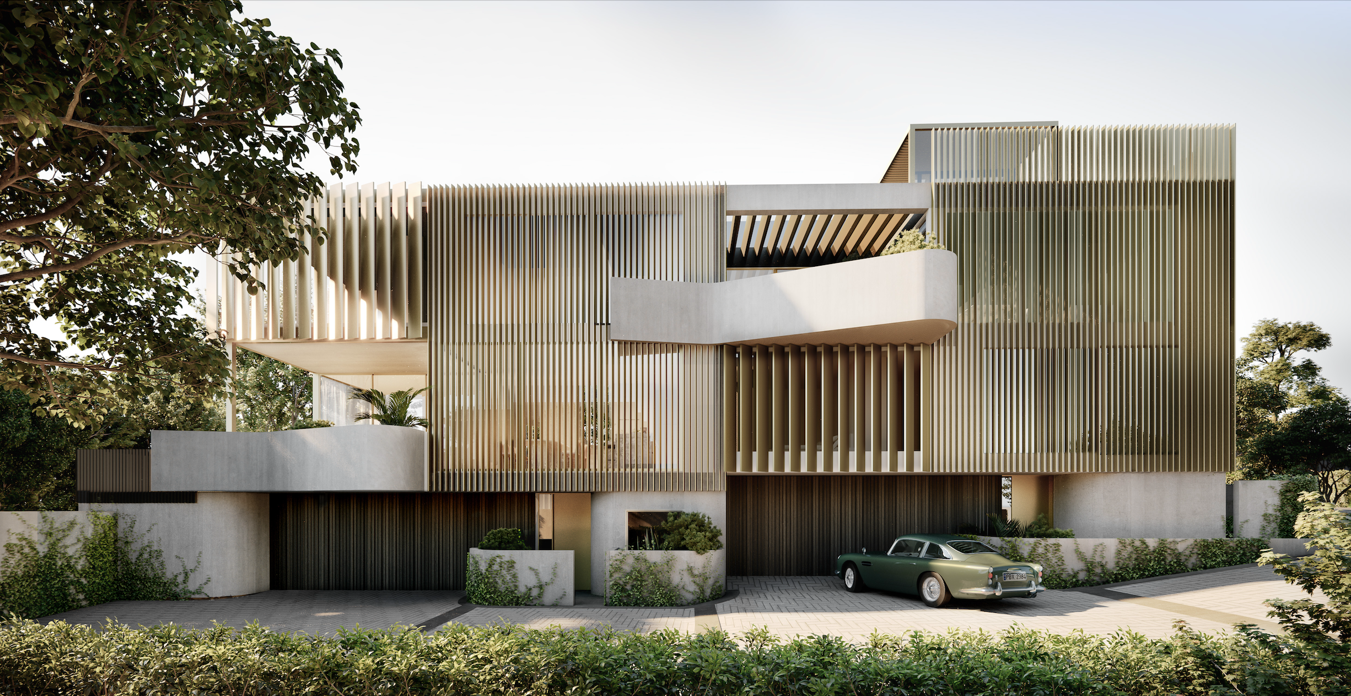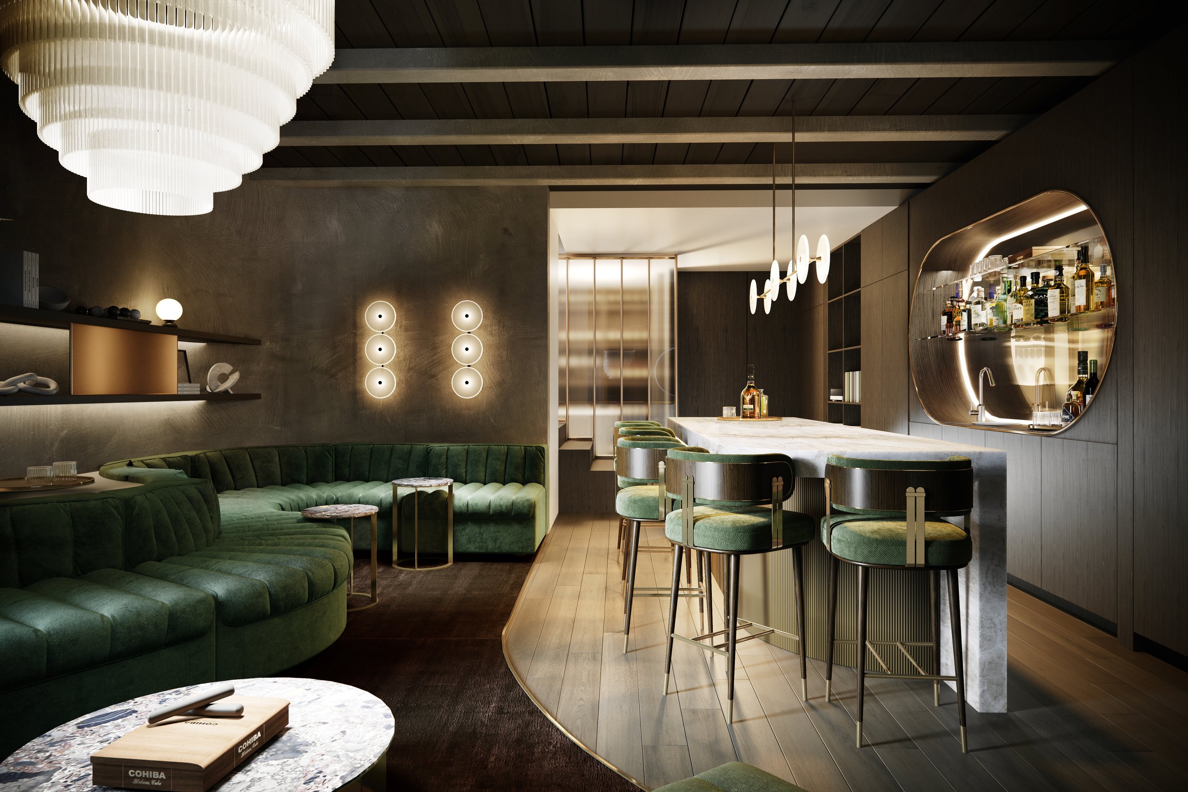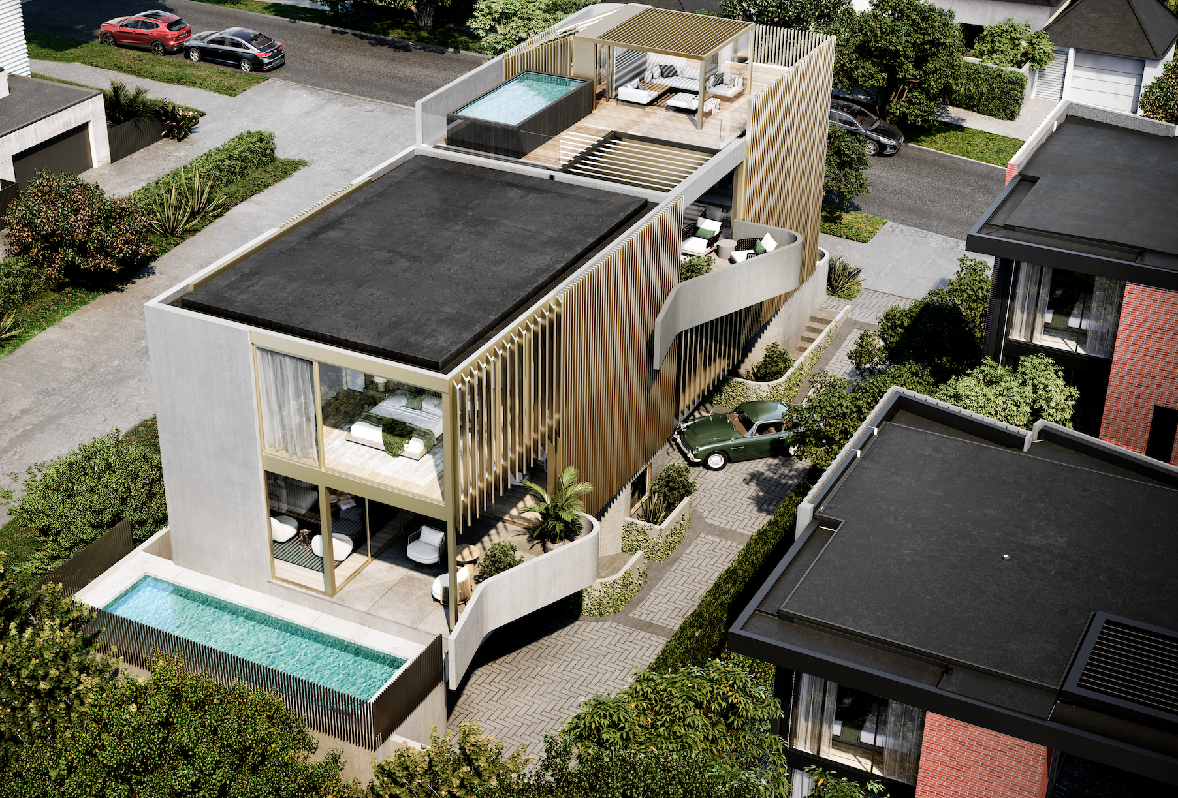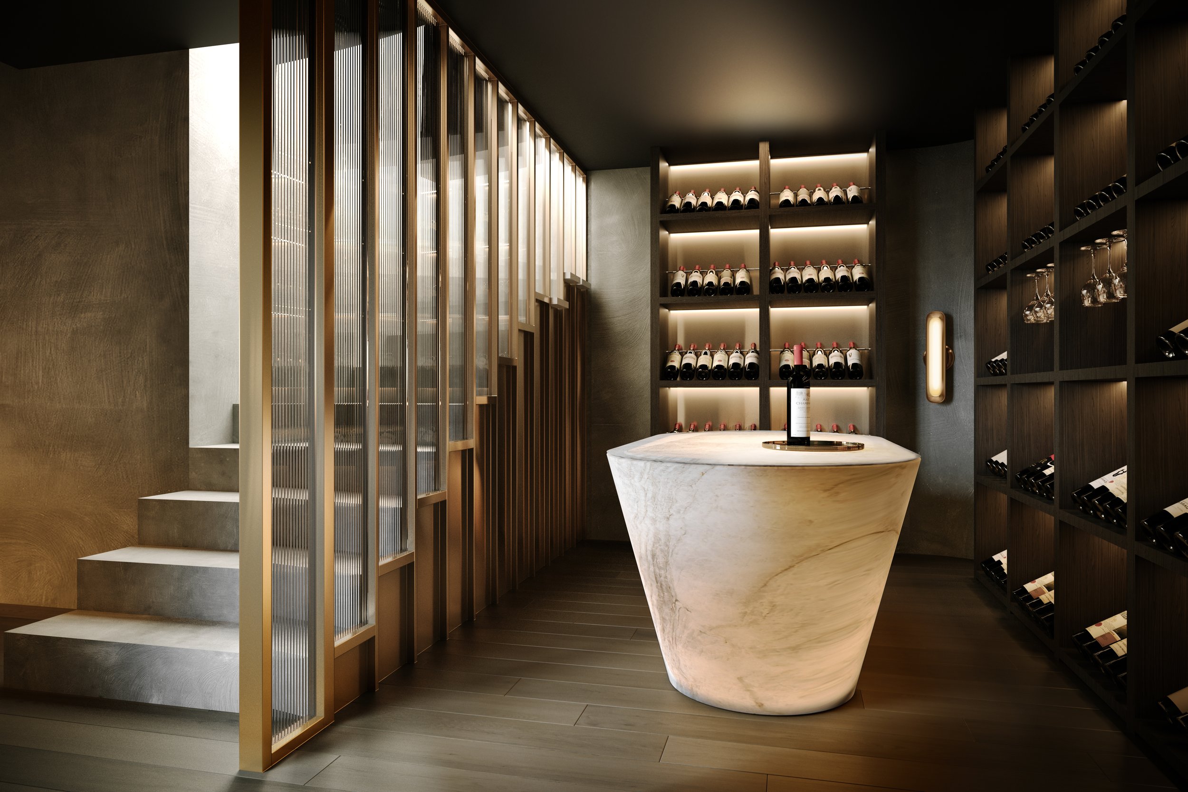the TEN
Ponting Fitzgerald Architects.
An exciting addition to our master planned urban revival project - Ten Twenty-One.
Set adjacent, the objective was to accent the original concept through a complementary, yet alternative aesthetic. This design solution offers more than meets the eye with 2 comprehensive family homes, built across 4 and 5 exciting levels of vertically integrated living and lifestyle.
The exterior form is designed as a mix of shimmering aluminium composed against mass concrete forms that rise through the site and cantilever into space.
The majority of the structure is layered with fine anodised battens but it's the cantilevered rippling balconies that provide energy and an aesthetic signature that define these homes. Softening the visual impact at the street the rendered ribbons balance the overtly masculine proposal with a playful sense of sculptural expression.
From the secret basement bunker through 3 levels of open plan living, bedrooms and to the 5th level rooftop sky deck with pool, these homes extend the expectation and imagination well beyond the typical 'town-home' offering. The result is a sophisticated family home or lock up and leave, a design you might find in London or New York, parked right on the border of Auckland's most valuable slopes.
www.twentycp.co.nz













