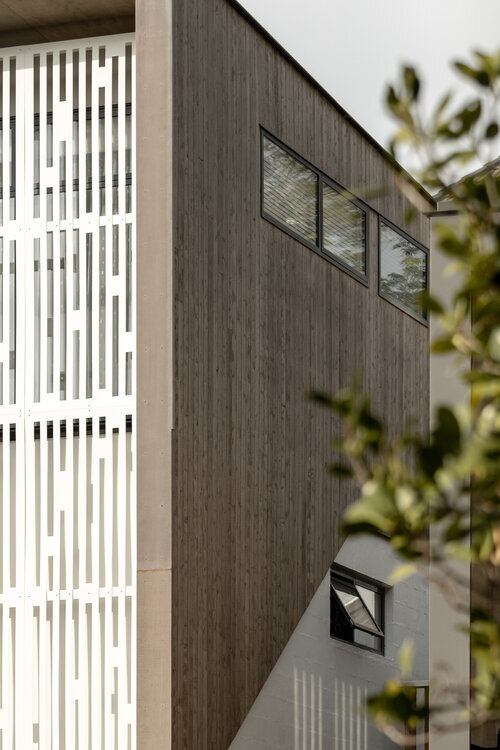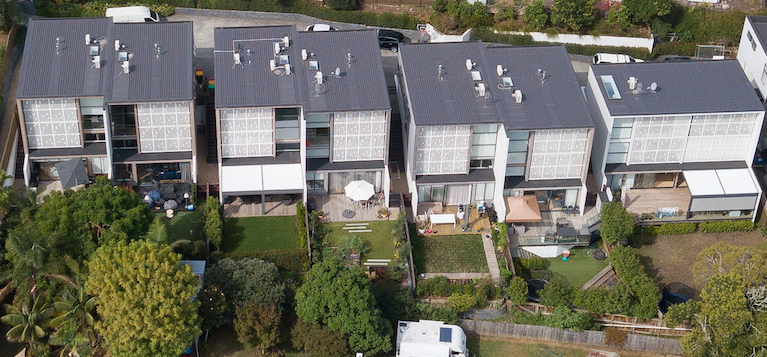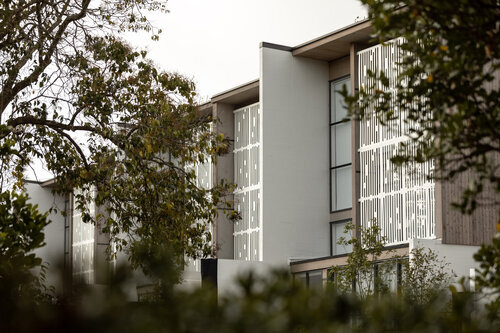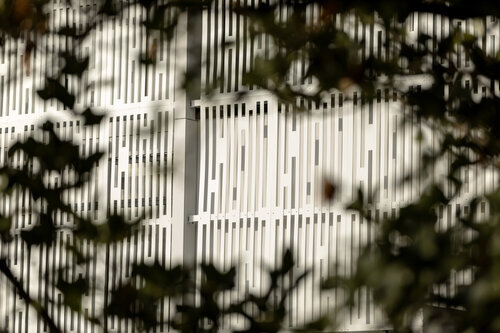Alberton Lane
This landlocked residential site in the leafy & established suburb of Mt Albert has the zoning to hold up to 8 townhouses. The design solution responds to the sites volcanic topography and delivers 3, three-storey duplexes and two standalone dwellings. The plans are arranged to locate private outdoor living spaces to the west, facilating indoor outdoor flow from the kitchen lounge area in order to take advantage of the afternoon sun. The entry and garages are placed on the next floor above, leaving the top floor to hold three bedrooms, which are screened to the morning light onto the driveway below. The west elevations have a filigree screen built into the façade to provide privacy and break up the elevation. The result is a deceptively simple, repetitive, yet sophisticated modern form among established trees and landscaping which seeks to provide a place to live close to a wider amenity for a large variety of users.







