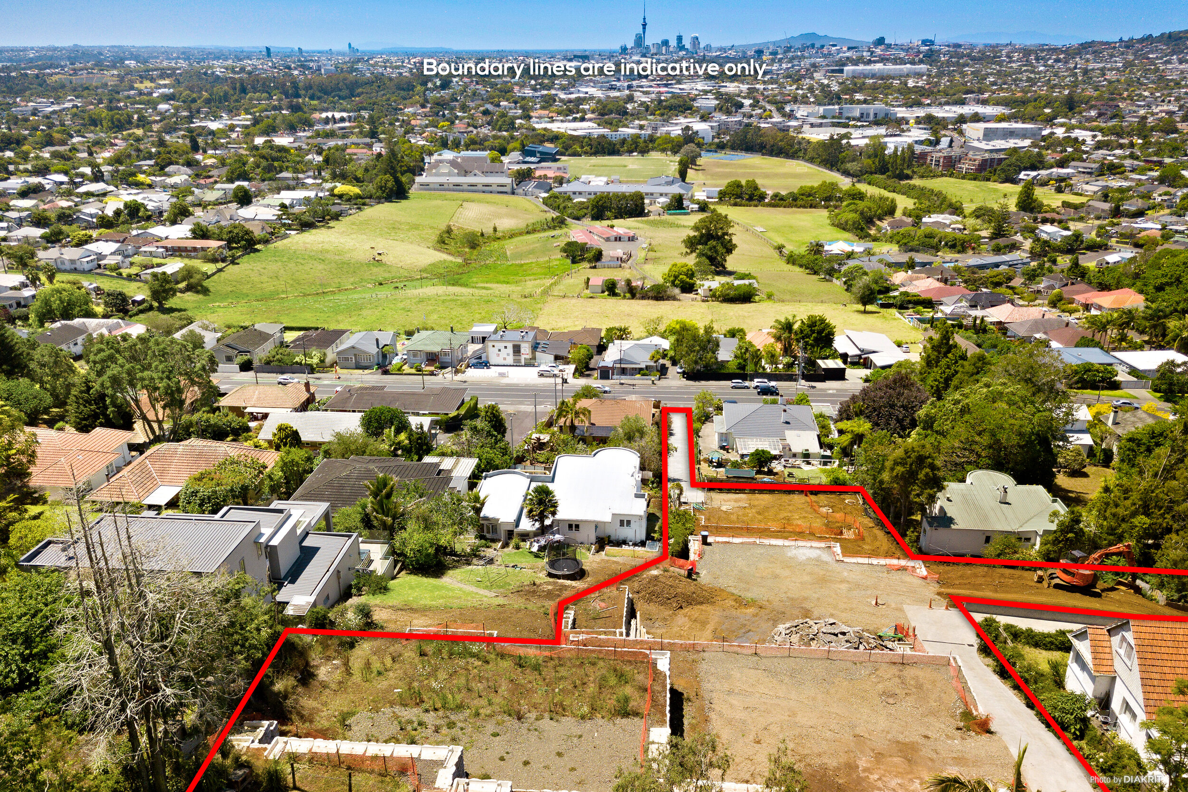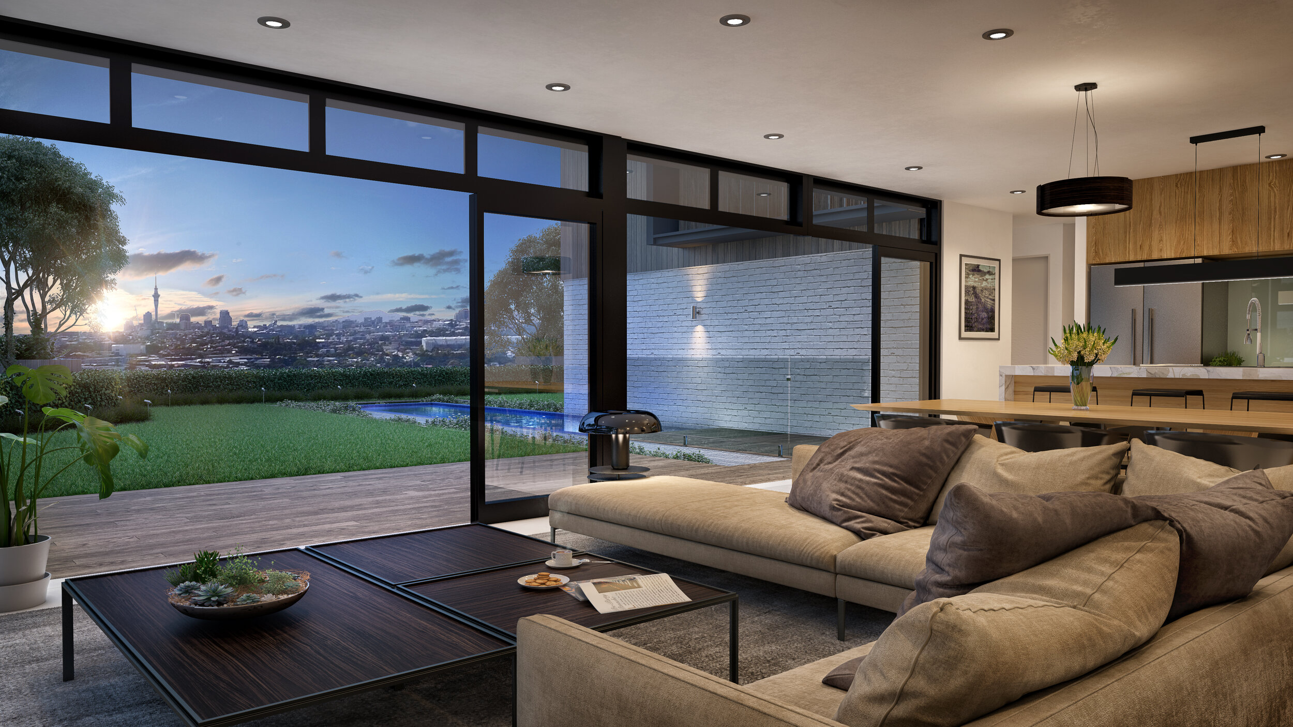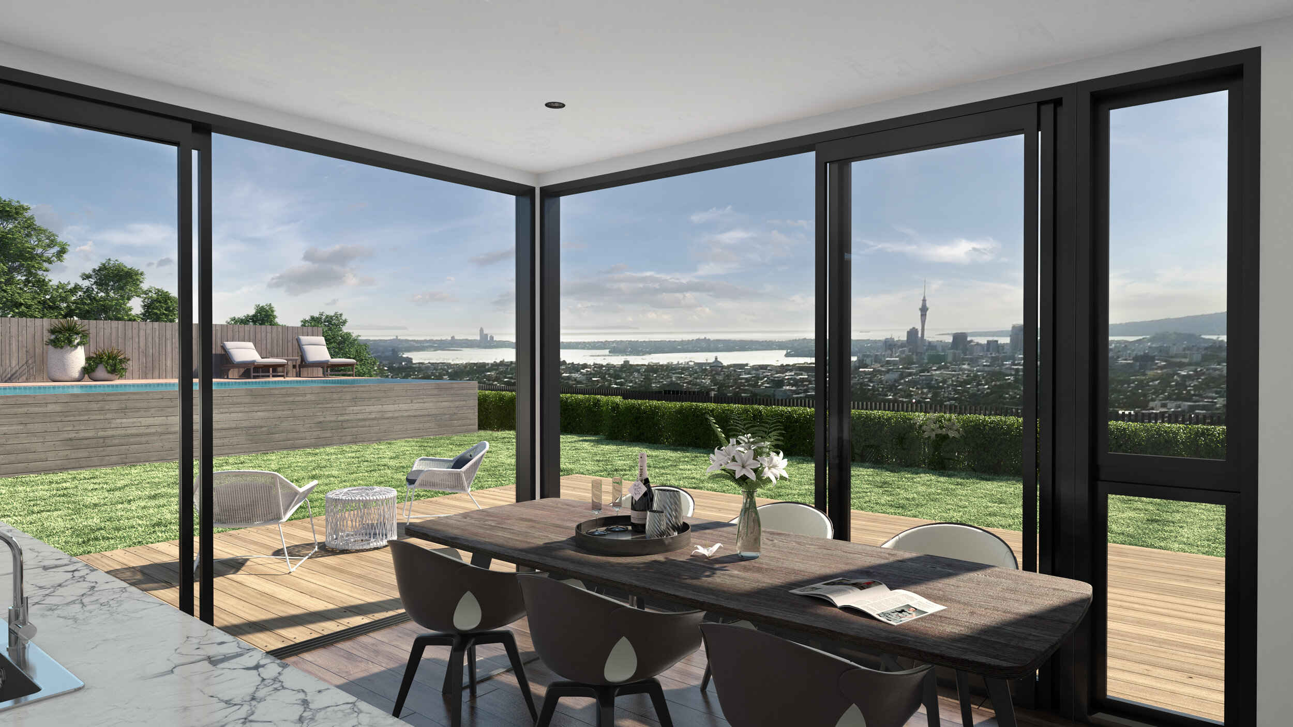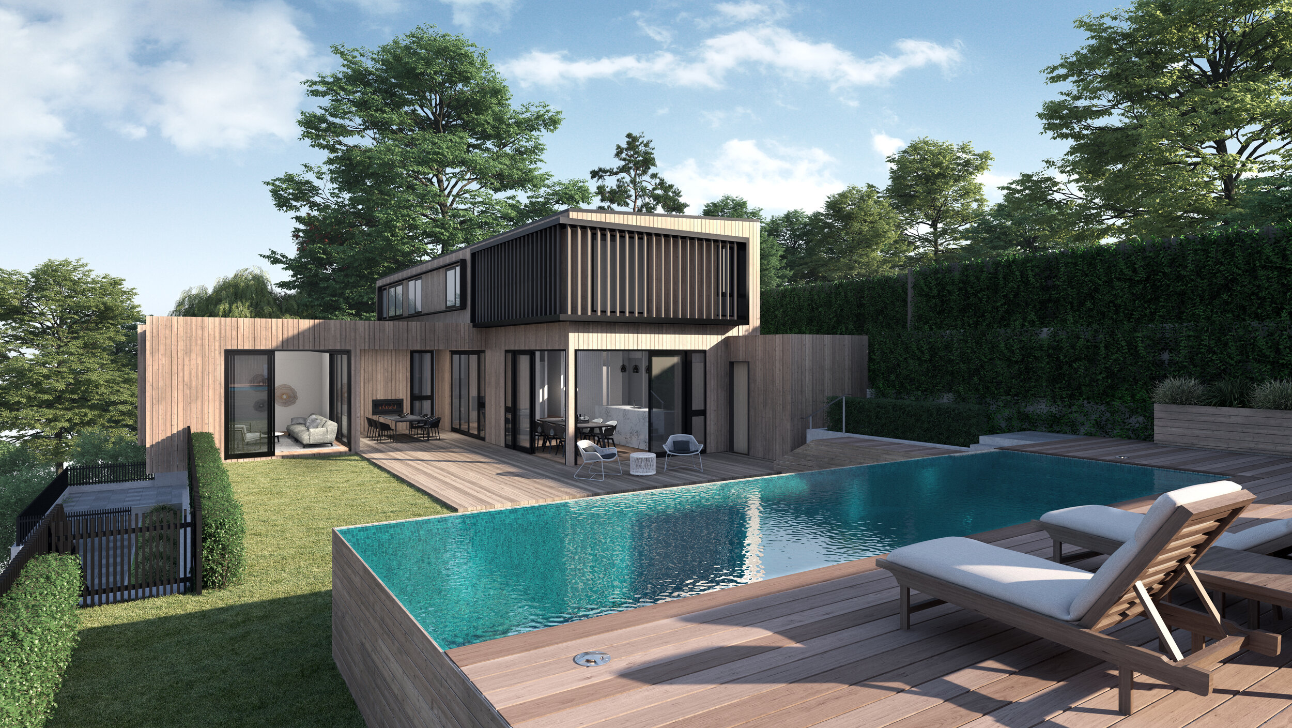Ruarangi Estate
A north facing site, high up on the slopes of Mt Albert. The vision for the site required an extensive and innovative serious of retaining walls cascading down the slope, each building site overlooking the next. In a nod to the world renown Trousdale Estates one could make the jump to the modernist Architecture of Southern California where the building platforms deliver an openness to the landscape and city views. To respond to this, ideas of layered planning supporting flexible but informal human relationships and living combined with integration into the landscape came to mind.
The design draws in the landscape through building overhangs, planting and extending perimeter walls, blurring the division of inside and out. The stud heights are generous to allow natural light deep into the plan and a consistent material palette provides a modern theme throughout.










